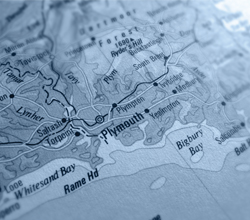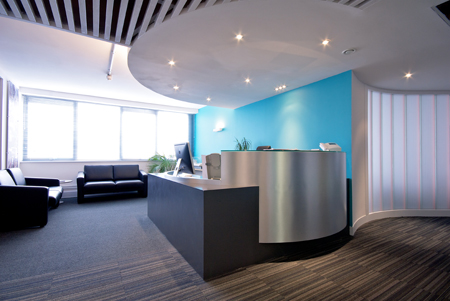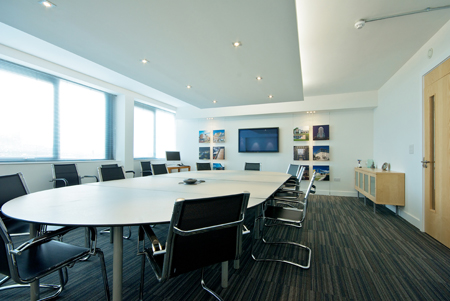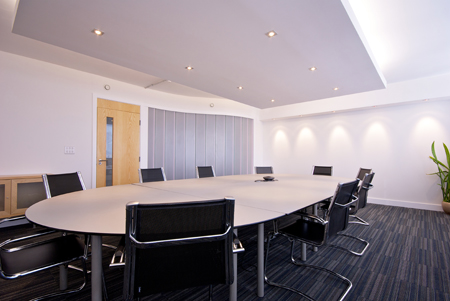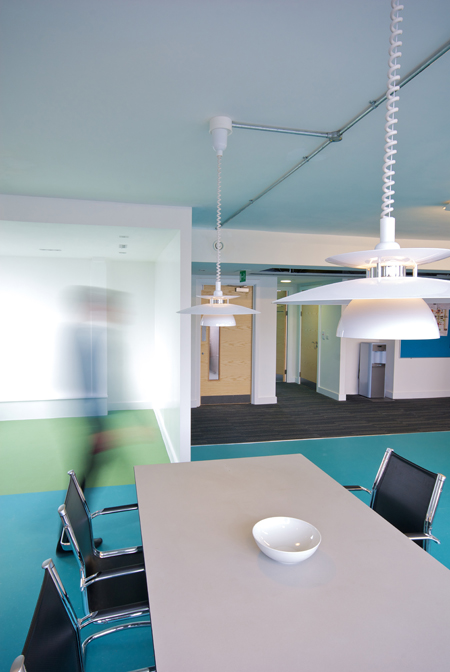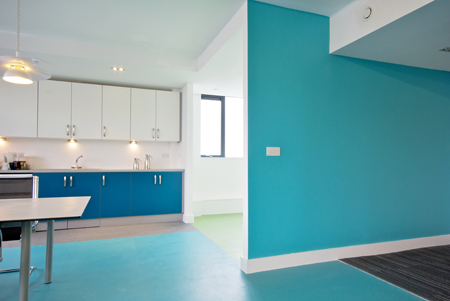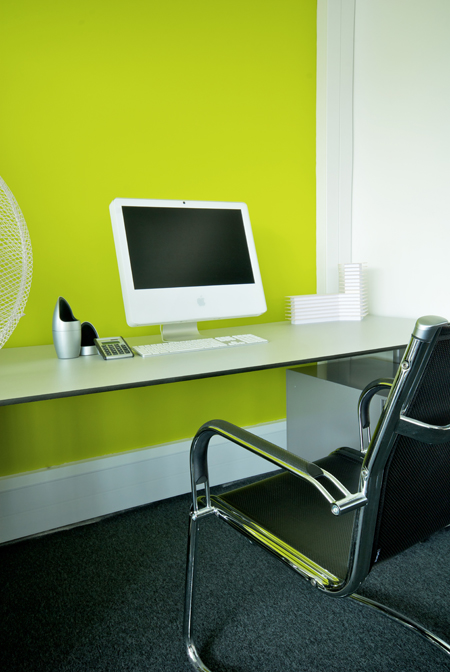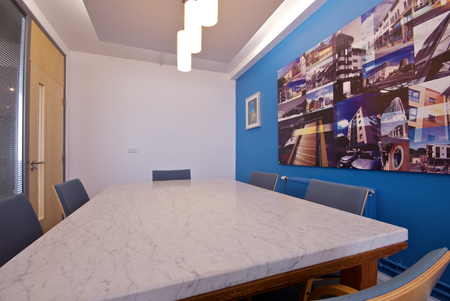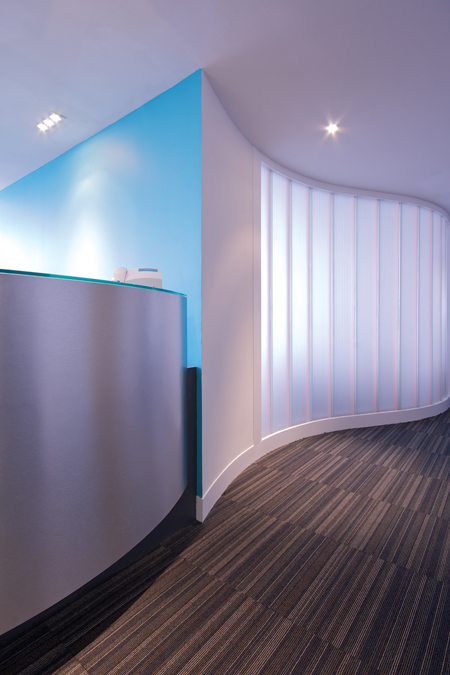"Studio 5-11 is a fantastic place to work. With it’s central location to Plymouth and easy accessibility from major routes it’s the perfect hub for our business."
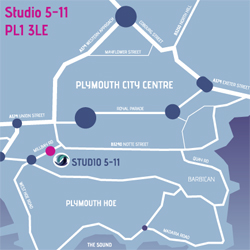
Plymouth is the maritime capital of the South West. A bright and vibrant city set between a spectacular coastline and the ancient ruggedness of Dartmoor.
Studio 5-11 is a newly refurbished high quality business centre in the heart of Plymouth and the Millbay Redevelopment area. The offices are within walking distance of the city centre with all it’s amenities and a short journey to Plymouth train station making it highly accessible to clients.
Centrally located the office occupies a very prominent position fronting Millbay Road, one of the City’s main arterial routes. Generous car parking is available to the rear of the building accessed from Millbay Road.
"Plymouth provides an excellent working environment with facilities for staff and business close by with the main city centre shopping area, Sutton Harbour and The Barbican."
Transport communications are excellent from the City Centre with a regular rail service to London Paddington, fastest journey time approximately 3 hours. On the outskirts, the City airport has scheduled daily flights to London Gatwick and there is a major port facility at Millbay currently run by Brittany Ferries.
"The Millbay area is a popular location with extensive investment into new developments including the Millbay Redevelopment and residential schemes at Cargo and Phoenix Quay."
SPECIFICATION - The offices form part of a complex consisting of five floors with entrances at both the east and west ends, served by stairs and lifts and with car parking to the rear.
The accommodation is self contained and has a shared ground floor access from Millbay Road.
The external envelope of the building is being completely refurbished with a highly insulated cladding system and new double glazed thermally broken PPC aluminium windows. An integrated aluminium brise soleil system provides solar protection to the south façade.
The ground floor entrance façade will be clad in granite faced panels to ensure a high quality finish to ground where it is most visible.
The open plan office is provided as controllable naturally ventilated space. Provision has been made for supplementary mechanical ventilation to core facilities and any potential cellular space that may be created by internal partitions.
ACCOMMODATION - (All areas are approximate and measured in accordance with the RICS Code of Measuring Practice). The remaining space to let includes individual serviced workspaces and self-contained office suites from 750sqft to 15,000sqft.
SERVICES - Mains gas, electricity, water, drainage telephone and internet are all supplied and connected to the premises.
SERVICE CHARGE - There is a full service charge for the building, including central heating, repair and maintenance to the main structure and common areas.
THE OFFICE SPECIFICATION INCLUDES:
:: Lifts to all levels
:: Category II lighting
:: Carpeting
:: Good natural light levels to all floors
:: WC and Kitchen facilities
:: Plant room space
:: Gas fired central heating
:: Accessible power and data trunking
:: Data and Telecom points will be provided, including access to a data centre with fibre optic links for high speed data storage and broadband connections
:: DDA Compliant
RENT - Rental levels on application.
PROPOSAL - The accommodation is available by way of a new lease, length negotiable drawn on effective full repairing and insuring terms.
LEGAL COSTS - Each party to be responsible for their own legal costs.
VAT - VAT will be charged on the rent.
CAR PARKING - Parking spaces will be let within the demised term for £1,000 per parking space with ten offered for each of the floors 1, 2, 3 and 4 and six for the ground floor.
